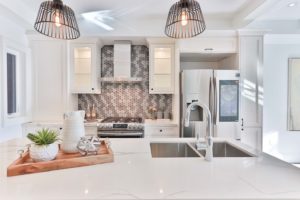 Should you change the layout of your kitchen? While updating the kitchen’s appliances and materials can help bring it forward in time and make it look nice, it doesn’t solve certain important structural problems. What types of layout issues are only solvable by changing the bones of the kitchen? Discover five of the most important to consider.
Should you change the layout of your kitchen? While updating the kitchen’s appliances and materials can help bring it forward in time and make it look nice, it doesn’t solve certain important structural problems. What types of layout issues are only solvable by changing the bones of the kitchen? Discover five of the most important to consider.
1. No Work Triangle
The kitchen work triangle is a tried-and-true formula for efficiency and comfort when working. Commonly consisting of the stove, sink, and refrigerator, the triangle reduces wasted steps and keeps things handy.
But not all kitchens have an unobstructed work triangle. Is your island in the way? Did no attempt happen to create a work triangle? Is the triangle awkwardly large or small? While some work triangle problems may be solvable with a small reshuffle, you may need to revise the whole floor plan to fix problems.
2. Cramped Spaces
One of the most common complaints about kitchens is that they’re too small. Solving this is generally no easy task. You may need to entirely redesign the layout or even expand the kitchen outward. Both paths call for a homeowner willing to completely start over with a blank slate — a fresh floor plan and no preconceived notions as to how their kitchen should look.
3. Large Islands or Peninsulas
While small kitchens have inherent challenges, so do large ones. With so much space to work with, some kitchen elements become oversized and awkward. The island or peninsula are some of the most commonly oversized structures. Very deep or very long surfaces seem like a good idea until you try to use them practically. Much of it often ends up wasted, especially if it includes deep corners.
Rethinking your overall plan can fix the problem of oversized individual pieces. You might create two smaller islands or get rid of the peninsula entirely. Perhaps the deep corner can be useful for a more defined purpose, such as an additional sink. Or you may design multiple zones in the large kitchen to better organize the space.
4. Lack of Good Lighting
Good lighting is essential not only for a welcoming and comfortable appearance but also to facilitate the delicate work in a kitchen. Does yours suffer from a lack of a good lighting plan?
The best solution may not be to just add an overhead light. Natural sunlight is the best. So can you reorient upper cabinets, sinks, or appliances so you can install more or larger windows? Maybe you can expand an interior entry or exterior door to let in more light. Maybe the solution is to knock down a wall and open up the kitchen entirely. Complement with a layered artificial lighting plan.
5. No Good Views
What do you look at while using the kitchen? Many people focus on the interior of the kitchen rather than what’s outside. But the kitchen is a semi-public room, and both householders and guests may spend a lot of time in it. Could it be a more visually stimulating experience?
The best way to accomplish this is usually to design a layout with windows that capture the best views or to orient the kitchen so it looks out into other rooms. Sometimes, this means completely rethinking the layout, but other times, you may simply be able to move some cabinets and the sink to accommodate better views.
Does your kitchen suffer from any of these major issues — or even more than one? Can a floor plan change help turn it into a room you enjoy and find practical? Start by learning more about your options by meeting with Spartan Plumbing Inc. For more than 60 years, we’ve assisted Washington homeowners in solving all their layout challenges. Call today to learn how we can help you too.
